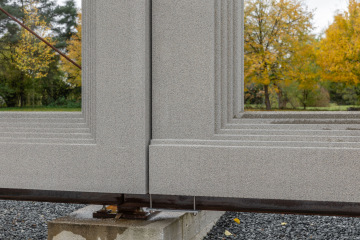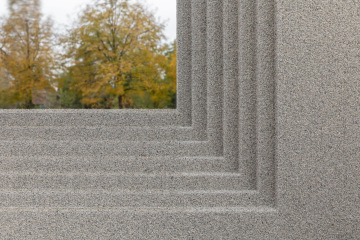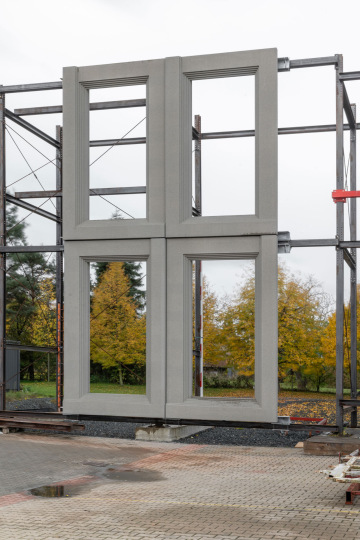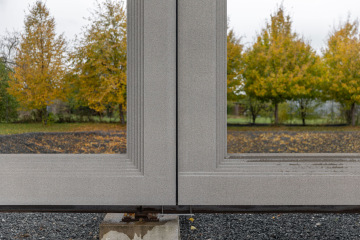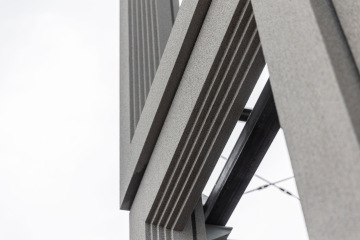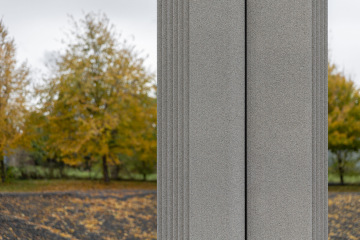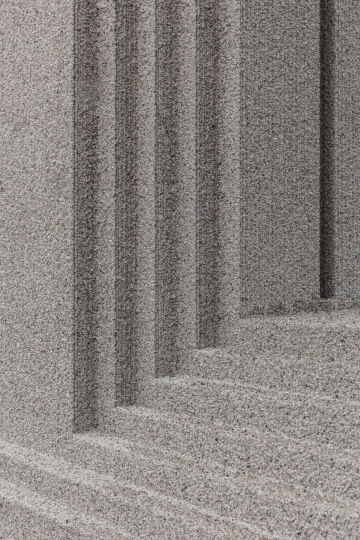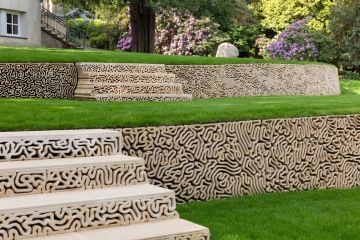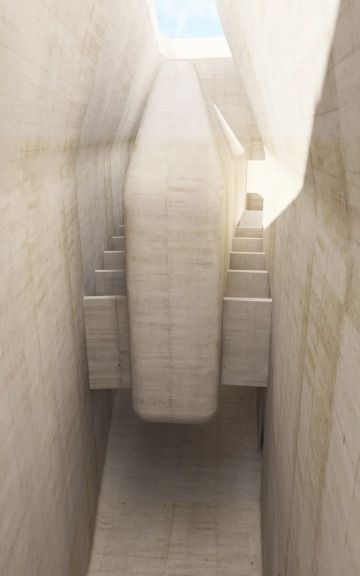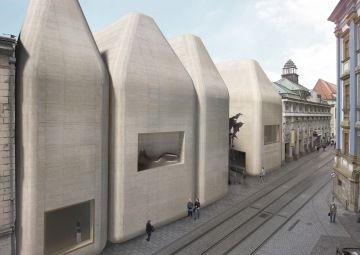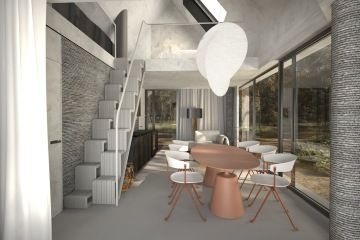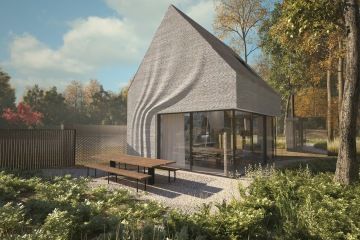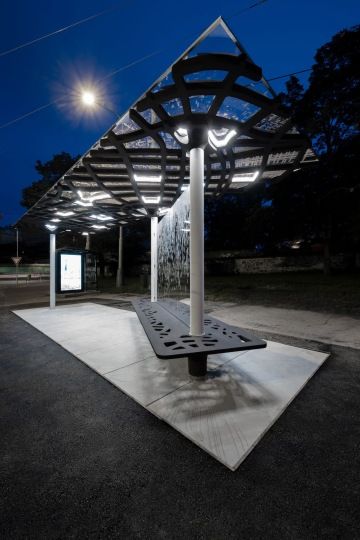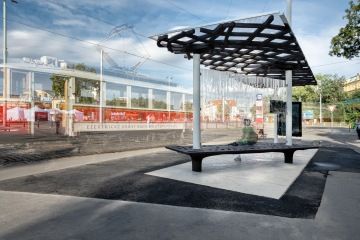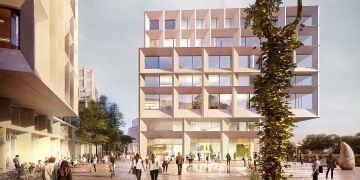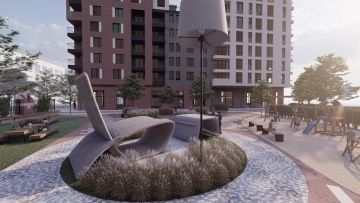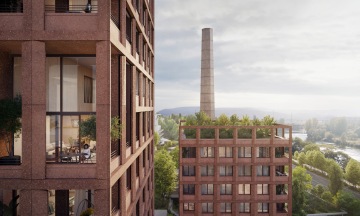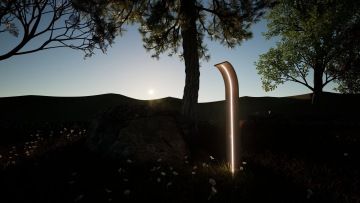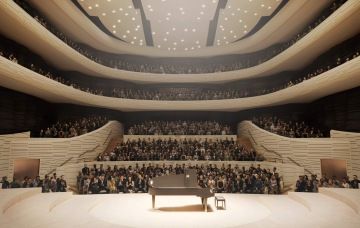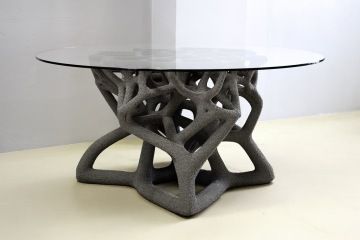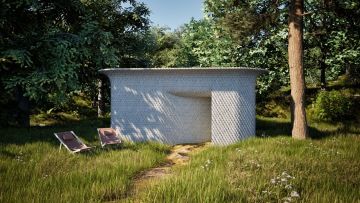OLOE office building
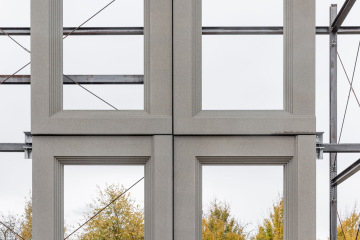
OLOE office building

The OLOE office building, which is part of the southern part of Prague's vast new Smíchov City district, will receive a facade, the first segments of which are currently being tested as part of the so-called impact test.
Client
private
Collaboration
Sipral a.s.
Architect
Schindler Seko Architects
Product
mockup of facade elements
Location
Smichov City, Prague
The OLOE office building, which is part of the southern part of Prague's vast new Smíchov City district, will receive a facade, the first segments of which are currently being tested as part of the so-called impact test. The testing of the façade elements has shown excellent results of the designed material and structural solution.
This is the work of So Concrete and Sipral, which are cooperating on the implementation of this contract. The building was designed by Schindler Seko Architects, who designed the project for the Sekyra Group. In total, the façade will be composed of 450 pieces of mouldings.
The project is planned to be implemented from 2026 and we are working hard to prepare for production.
Other projects
Concrete Elements for Timber Square
In the heart of Bankside, London, Timber Square by Landsec is taking shape — an ambitious campus that redefines sustainable architecture.
Other projects
Concrete Elements for Timber Square
In the heart of Bankside, London, Timber Square by Landsec is taking shape — an ambitious campus that redefines sustainable architecture.
