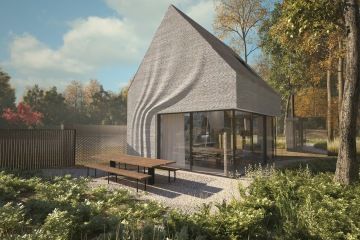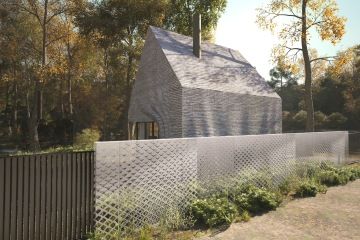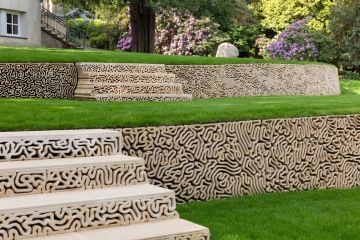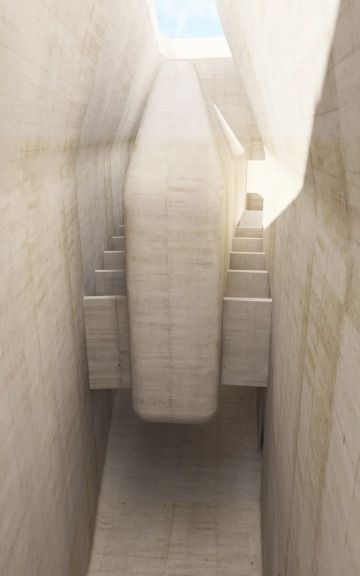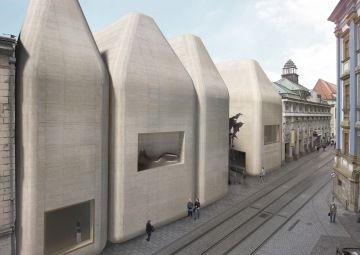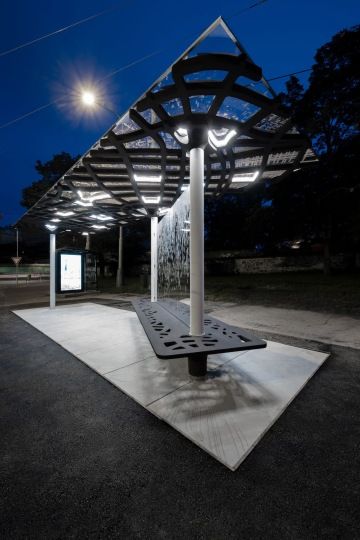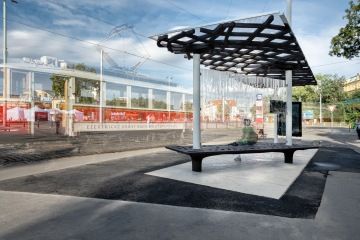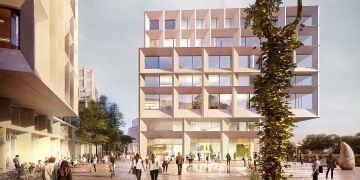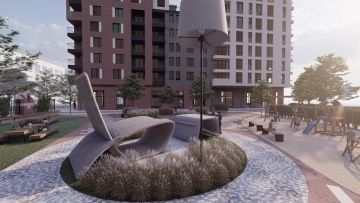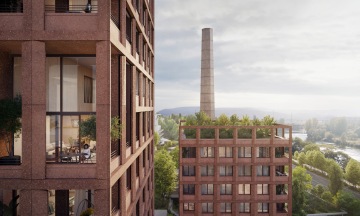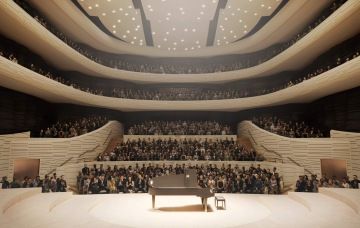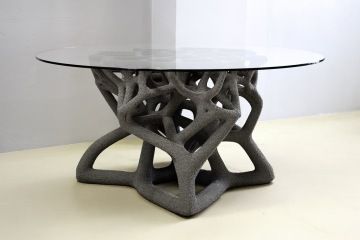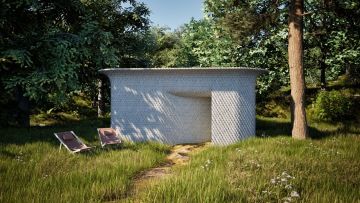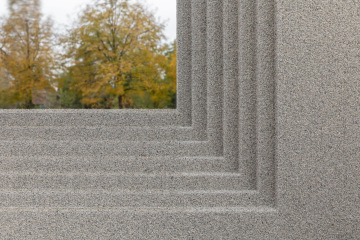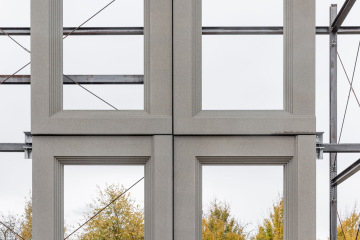Concierge’s House
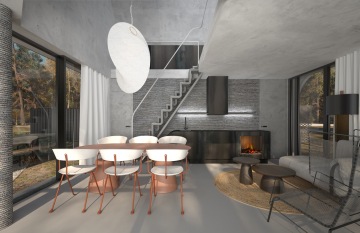
The first objects created in the abandoned village of Jabloneček, were designed by the architectural studio Formafatal, and are part of the initial phase of a project to revitalize the valley in the forests near Ralsko.
Client
Jabloneček / Serge Borenstein
Design
Formafatal
Completion
2025
Material
UHPC
Product
Building system
Location
Ralsko
The first objects created in the abandoned village of Jabloneček, were designed by the architectural studio Formafatal, and are part of the initial phase of a project to revitalize the valley in the forests near Ralsko. Serving as places for artistic and social events, the concierge house and the former school building will draw attention to this “wilderness” near Prague, gradually transforming into a garden of spiritual and physical well-being.
The concierge or caretaker‘s house with complete facilities, including social spaces, accommodation, and a sauna, will be the first building at the entrance to the valley. The small structure with an archetypal shape and a sloping roof is designed for the implementation of 3D concrete technology, featuring a partially glazed facade. The building is intended as a facility for social and cultural events, simultaneously presenting the aesthetic and technological possibilities of 3D concrete in both construction, façade panels, interior elements, and individual artistic creations.

