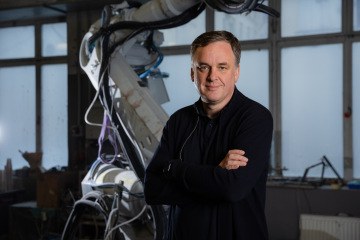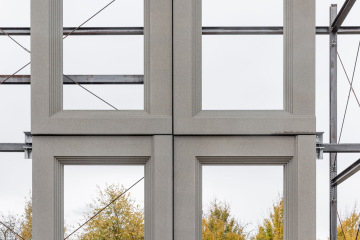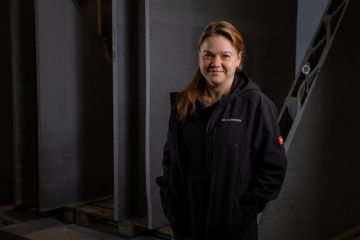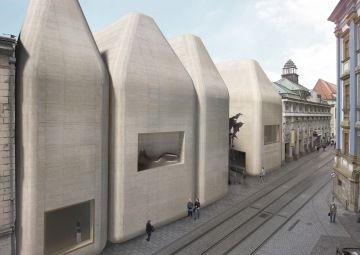
Jan Šépka is one of the most daring architects in the Central European scene. His projects are designed with uncompromising honesty, and push the boundaries of the conventional to the unimaginable.
Share article
In 2009, he conceptualized the Central European Forum as five “little houses” of concrete, responding to both the small scale of the original Gothic plots and the monumental nature of palatial and military architecture in the historic center of Olomouc. The technology capable of perfectly realizing his vision arrived more than a decade later. The 17-meter-high structures will be constructed on the site of the original medieval plots using robotic arms on rails. Jan Šépka and his team are currently preparing this unprecedented project, collaborating with So Concrete and the Klokner Institute for sampling and testing this digital concrete construction.
Can you elaborate on the building’s purpose?
The Central European Forum (SEFO) will serve as a venue for showcasing collections from Central European countries, including the Czech Republic, Poland, Hungary, and Slovakia, with plans to expand to include loans from Austria and Germany. In addition to visual arts, it will encompass applied arts, photography, and architecture from the years 1945–1989. These are permanent collections that will offer a fascinating juxtaposition. I believe that both the architecture and the art will provide an extraordinary experience, flowing from their mutual interplay.
In relation to the interior of the building, you mentioned a sense of confinement...
A sense of confinement can arise from a highly elevated space, which also reflects the era of art housed there. We are dealing with the socialist period, a time that was not easy and to which art also responded—consider the informal art movements of the 1960’s and 70’s. Architecture can, in some ways, evoke tension and confinement, mirroring what artists of that time experienced. My dream is for the architecture to support the art, even in these moments of confinement.
How do you feel about your project personally?
It is important to me that the entire building faithfully mirrors the historical layout dating back to the Middle Ages. I am fascinated by the organic nature of these plots, which expand in some areas and contract in others. I am drawn to the idea of entering this materialized space and experiencing its inaccuracies and curvature. The bending of the buildings is not a whimsical idea of mine; it is a precise adaptation of the plot geometry. With the overhead lighting, you will also perceive the sky and traverse a space that is hollow.
Your project has stirred considerable public passion. Did this relate to the use of concrete and the possible evocation of the still-controversial brutalist style?
The general public was initially divided into two camps: those who rejected such buildings in a historical context (considering its proximity to the Church of Our Lady of Snow, editor’s note) and those who believe that buildings in historical environments should have their own soul and character. The professional community has supported the project from the beginning. The similarity to brutalism lies in the honesty of the construction and materials. I do not want to camouflage the building with additional insulation and plastering on the exterior or interior. In my opinion, the building should be coherent and speak to the visitor both inside and out. However, today we need to insulate buildings, so in this case, we are employing a sandwich construction, inserting a layer of insulation between the concrete.
You mentioned a feeling of crampedness in relation to the effect of the interior of the building.
The feeling of crampedness can come from a very overhanging space or from narrow and longitudinal spaces. I have a lot of respect for those principles in architecture. I believe that the physical contact of the body with the space that makes you feel it is very important for the viewer. In addition, the SEFO building will have a very small footprint, less than 670 m². So only what really belongs in the building will fit inside. That limited space was supported by the architecture, for example, even in those moments of confinement.
How do you yourself feel about your project?
It is important to me that the whole building consistently follows the historical plotting given since the Middle Ages. I'm fascinated by the organic nature of the plots, which are enlarged in some places and reduced in others. I am tempted to enter this materialized space and feel the imprecision, the curvilinearity. The curved perimeter is therefore not my invention, it is the exact geometry of the plots. With the overhead lighting, you will simultaneously perceive the sky and walk in a space that is hollow.
Your project has aroused great passion among the public. Was it related to the material of concrete, a much-rejected evocation of the brutalism still rejected at the time?
The general public was initially divided into two camps: those who rejected such buildings in a historical context (considering its proximity to the Church of Our Lady of Snow, editor‘s note) and those who believe that buildings in historical environments should have their own soul and character. The professional community has supported the project from the beginning. The similarity to brutalism lies in the honesty of the construction and materials. I do not want to camouflage the building with additional insulation and plaster on the exterior or interior. In my opinion, the building should be coherent and speak to the visitor both inside and out. However, today we need to insulate buildings, so in the case of SEFO, we are employing a sandwich construction, inserting a layer of insulation between the concrete.
What is your relationship with concrete as a material?
Many of my projects use concrete. For example, in the Archdiocesan Museum in Olomouc, concrete represents a new layer where this material was not previously employed. This creates a clear distinction between old and new architecture, emphasizing respect for the preserved historical styles. Concrete is left in its raw, exposed form. I never conceal materials; I appreciate their natural appearance.
I am fascinated by the organic nature of these plots, which expand in some areas and contract in others. I am drawn to the idea of entering this materialized space and experiencing its inaccuracies and curvature.


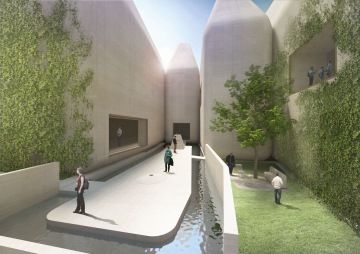
What about environmental considerations?
Concrete has been around for about 150 years, and as a material, it has evolved to meet environmental demands. The most problematic aspect is the steel reinforcement. Today, there are many alternatives, including 3D printing, where we can entirely avoid steel reinforcement and replace it with materials like fiberglass or dispersed reinforcement. We should consider the entire construction process, including the availability and processing of materials locally. A wooden structure imported from Scandinavia may not be more ecological than a concrete building using local concrete.
How did you decide on the 3D concrete printing technology?
In 2020, Federico Díaz approached me with the idea of using 3D-printed concrete for the SEFO design. When he showed me the possibilities of this technology, I had to agree with him that the construction, with its complex and curvilinear forms, seemed tailor-made for 3D printing from the very beginning.
The structure is three-dimensional and highly complex. We struggled for a long time with how to create formwork for cast concrete. From experience, I know that dealing with non-standard shapes is incredibly labor-intensive and costly. When Federico introduced me to the options available, including the transfer of programmed designs directly from the computer to the site without the need for formwork, it started to make sense. I immediately informed the Director of the Museum of Art in Olomouc and the technical supervisor, an expert in concrete. We all unanimously agreed that this was the only viable path.
The Klokner Institute subsequently provided all the parameters for our structural engineers. As a result, during the finalization of the study in 2020, we recalculated the structures and confirmed that 3D-printed concrete was indeed the ideal solution for the project.
What type of construction are you using?
We are implementing a sandwich construction consisting of an inner load-bearing wall with a thickness of 25 cm, insulation, and an outer façade layer up to 6 cm thick, all made from UHPC (Ultra-High-Performance Concrete) printed concrete.
Will the project receive building approval even without steel reinforcement?
We had extensive discussions with So Concrete about the einforcement-free solution. I like to reveal the essence of buildings as they are truly constructed. Paneling mounted on a load-bearing structure would be a form of camouflage for me. On the other hand, robotically printing the entire structure on-site means maintaining consistent climate and humidity conditions during the printing process. As far as I know, no large-scale 3D printing, directly on location, has been done anywhere in the world.
During construction, we are prepared to enclose the entire site within a large hall. Specifically, this will involve five robots on five tracks printing five sections simultaneously. As the lead architect, I am in agreement with the structural engineer and the investor on using 3D printing technology.
Will the technology also be applied to the interiors?
Yes, everything will be printed, including the interiors.
The structure is threedimensional and highly complex. We struggled for a long time with how to create formwork for cast concrete.
When will you begin?
We will start with the design phase, which will take about two years. Following that, we will have a tender process for selecting the general contractor. If everything goes smoothly, construction should take around three years. So, the building could be completed approximately five years from now. At the moment, I am already working on the project for the building permit, and together with So Concrete, we will be developing additional samples and addressing aspects such as texture. While the samples we’ve done so far have a standard structure, I would like to attempt to create something unique for SEFO.
How do you envision the visual approach of the building?
My aim is to integrate elements of Olomouc’s spirit, into the facade and interior materials. I want the structure to be designed not just for the specific building but to resonate with the essence of Olomouc itself. Many historic buildings in Olomouc use sandstone, which has distinctive veining. I would like to see if we can replicate a similar pattern in the concrete. Instead of creating straight lines, the print would feature layers breaking into subtle waves. We will mix the colors of sandstone into the concrete to ensure it blends naturally with the local context. For example, the Church of Our Lady of Snow, which is opposite, has a base made entirely of sandstone blocks.
How is the sample testing process conducted?
To achieve the desired visual effect—an element of randomness where the wave patterns do not appear mechanical—we will need to conduct extensive testing. Concrete will settle due to gravity, introducing another variable to the final appearance. It’s quite a lengthy process, and this year we plan to focus on the facade design.
Does this randomness affect the structural strength?
No, it does not. The structural strength is determined by the composition of interconnected layers which make up the entire internal load-bearing structure. Both the outer and inner walls are also doubled and can even be tripled.
What about the building’s insulation?
We are using a classic sandwich construction. Between the outer and inner walls, there will be a layer of poured polyurethane insulation with a substantial thickness of 35 cm. The entire concrete structure also has excellent thermal mass. Our goal is to achieve a passive house standard, so we plan to use a ground-source heat pump. The thickness of the insulation will ensure thermal comfort.
What is the durability of the building?
UHPC (Ultra-High-Performance Concrete) has properties similar to cast iron, offering incredible strength and long-term durability. This links back to our focus on sustainability. It’s a type of concrete without steel reinforcement, capable of lasting up to 500 years with minimal maintenance. In fact, UHPC actually gains durability over time, rather than diminishing.
You are working on a large-scale project involving 3D concrete printing. Why isn’t this technology more commonly used in smaller projects?
The technology for robotic 3D printing is still in its infancy. Most buildings are still constructed using panels that are manufactured off-site and assembled on location. Currently, there are no ambitions to use 3D printing directly on-site due to the need for stable temperature and humidity conditions. Additionally, there are concerns about the financial costs of adopting new technology. However, we know that traditional concrete construction for complex buildings can be very expensive, and 3D printing technology has the potential to reduce costs by up to a third. For simpler concrete structures that don’t have complex 3D elements, the current capabilities might make 3D printing seem unnecessarily complicated. I believe 3D concrete printing will be particularly advantageous for specific projects with more intricate shapes.
My aim is to integrate elements of Olomouc's spirit, into the facade and interior materials.
It seems like this project was particularly well-suited for this technology and needed time to become feasible.
Indeed, in 2009, 3D concrete printing was not even a onsideration, and there was less focus on low-energy buildings. We’re truly pleased that the project has matured to the point where it can be enhanced by this technology.
It must be incredibly excit ing to bring something like this to life...
It is. But for me, the most profound moment is when the building first takes shape in my mind. I am presented with countless possibilities, and I grapple with which option is the best. This is the most significant period for me, where I experience a strong emotional connection. Everything that follows is more about routine work—following steps to make the building take on the form of its initial concept.
You mentioned that your dream is to make naïve art. It seems to me that you realize that dream with every project you undertake?
That’s true, but the dream I’m referring to—the one I’m not sure can ever be fully realized—is to bring my naïve vision of a building into reality. When you’re constructing a building, you have to be entirely specific and practical. The naïve child’s drawing, where you can imagine things like in a dream, loses its naïveté when it becomes reality. You might still carry that subconscious expression, but it becomes part of a real, tangible project where you can‘t indulge in imaginative liberties. My intention is not to create something that looks like a child’s drawing but rather to capture the overall expression. Whether it’s a house on stilts or the structures for SEFO, the initial vision of a child, who sees things without considering practicalities, is inherently the most authentic. Unfortunately, as an architect, I have to consider all the functional connections, structural elements, and other aspects, which inevitably causes the magic of the original naïve image to fade.
You remind me of the way of thinking in “The Little Prince.”
It’s exactly like in “The Little Prince”—everyone can see the same thing through different eyes.
What is your definition of naivety?
For me, it’s primarily about truthfulness. When it comes to little houses, they are simply houses, without pretense. SEFO consists of five little buildings that are not just facades. Behind each of the five facades are five actual buildings that you walk through. It would certainly be more rational to pretend that there are five buildings that fit into a historical street front and create one large undivided space in terms of operational links. But that’s not my goal. The initial decision is not just about creating an external facade; it’s about a complete concept that is integrated throughout the building. I see childlike naivety as a true expression with nothing hidden behind it. The question is whether it’s even possible to translate the naivety from a drawing into reality. The more we delve into it, the more convinced I am that it might not be feasible.
Share article
More news
Pavel Grečner, Technical Director of So Concrete
“Let’s think ahead.” This quote from one of our presidents perfectly captures the mindset of Pavel Grečner, Technical Director at So Concrete.
Impact test of facade elements for the OLOE office building
The OLOE office building, which is part of the southern part of Prague's vast new Smíchov City district, will receive a facade, the first segments of which are currently being tested as part of the so-called impact test.
Marie Kovářová, CEO of So Concrete
"Everything is possible when there’s a will. And a good team can achieve much more than any individual," says Marie Kovářová, the new CEO of So Concrete.
